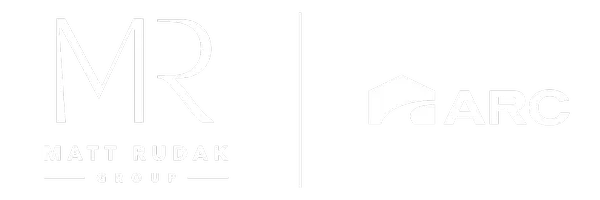$585,000
$609,000
3.9%For more information regarding the value of a property, please contact us for a free consultation.
552 STERLING LAKES WAY Helena, AL 35022
5 Beds
4 Baths
3,687 SqFt
Key Details
Sold Price $585,000
Property Type Single Family Home
Sub Type Single Family
Listing Status Sold
Purchase Type For Sale
Square Footage 3,687 sqft
Price per Sqft $158
Subdivision Sterling Lakes
MLS Listing ID 21410128
Sold Date 03/25/25
Bedrooms 5
Full Baths 4
HOA Fees $12/ann
HOA Y/N Yes
Year Built 2010
Lot Size 0.720 Acres
Property Sub-Type Single Family
Property Description
This stunning corner-lot home offers resort style living with privacy, a fabulous mountain view, and an outdoor entertaining paradise. Step through the striking European front door into a grand two-story entryway, where the dining room with a fireplace accent wall welcomes you just off the foyer. The expansive windows in the great room draw your eyes to your private oasis: a sparkling pool,cabana, hot tub,and a fully equipped outdoor kitchen. The open floor plan highlights the chef's kitchen, featuring an oversized work island, breakfast bar & Italian-made Hallman gas range. The breakfast nook connects to the screened patio, offering outdoor dining space. This 5bdrm, 4bath beauty offers exceptional main-level living, including a spacious primary suite & an additional bedroom and full bath. Upstairs, you'll find 3 more bedrooms & 2 baths, 1 of which is a suite that can double as a home theatre w/balcony. Storage! -five walk-in closets, floored attic & storage bldg 10x24. Come see today!
Location
State AL
County Jefferson
Area Helena, Pelham
Interior
Interior Features French Doors, Home Theater, Recess Lighting, Split Bedroom
Heating Central (HEAT), Gas Heat
Cooling Central (COOL)
Flooring Carpet, Hardwood, Tile Floor
Fireplaces Number 1
Fireplaces Type Gas (FIREPL)
Laundry Washer Hookup
Exterior
Exterior Feature Balcony, Fireplace, Grill, Sprinkler System, Storage Building, Porch Screened
Parking Features Attached, Parking (MLVL)
Garage Spaces 2.0
Pool Personal Pool
Amenities Available Street Lights
Building
Foundation Slab
Sewer Connected
Water Public Water
Level or Stories 2+ Story
Schools
Elementary Schools Mcadory
Middle Schools Mcadory
High Schools Mcadory
Others
Financing Cash,Conventional,FHA,VA
Read Less
Want to know what your home might be worth? Contact us for a FREE valuation!

Our team is ready to help you sell your home for the highest possible price ASAP
Bought with RE/MAX Advantage South





