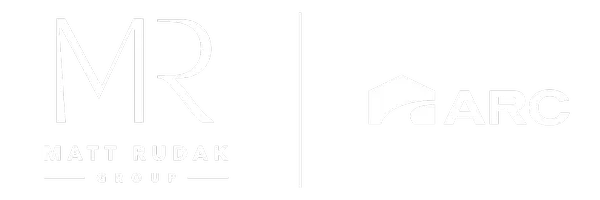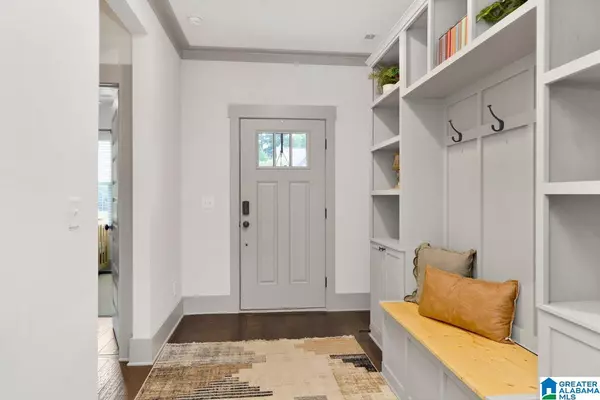7727 JAYDEN DRIVE Trussville, AL 35173
6 Beds
4 Baths
3,307 SqFt
UPDATED:
Key Details
Property Type Single Family Home
Sub Type Single Family
Listing Status Active
Purchase Type For Sale
Square Footage 3,307 sqft
Price per Sqft $175
Subdivision Stockton
MLS Listing ID 21427578
Bedrooms 6
Full Baths 4
HOA Fees $1,250/ann
HOA Y/N Yes
Year Built 2018
Lot Size 8,712 Sqft
Property Sub-Type Single Family
Property Description
Location
State AL
County Jefferson
Area Trussville
Rooms
Kitchen Island
Interior
Interior Features None
Heating Central (HEAT)
Cooling Central (COOL), Dual Systems (COOL)
Flooring Carpet, Hardwood, Tile Floor
Fireplaces Number 1
Fireplaces Type Gas (FIREPL)
Laundry Washer Hookup
Exterior
Exterior Feature Fenced Yard, Sprinkler System
Parking Features Attached, Driveway Parking
Garage Spaces 2.0
Pool Community
Amenities Available Clubhouse, Park, Playgound, Sidewalks, Street Lights
Building
Foundation Slab
Sewer Connected
Water Public Water
Level or Stories 2+ Story
Schools
Elementary Schools Paine
Middle Schools Hewitt-Trussville
High Schools Hewitt-Trussville
Others
Financing Cash,Conventional,FHA,VA
Virtual Tour https://www.propertypanorama.com/instaview/bham/21427578





