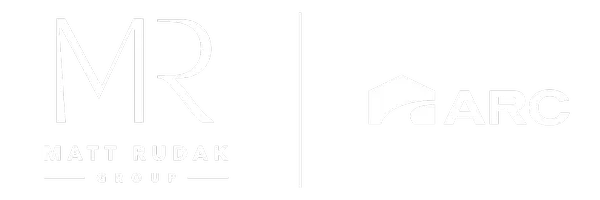8226 CARRINGTON DRIVE Trussville, AL 35173
6 Beds
5 Baths
4,672 SqFt
UPDATED:
Key Details
Property Type Single Family Home
Sub Type Single Family
Listing Status Coming Soon
Purchase Type For Sale
Square Footage 4,672 sqft
Price per Sqft $147
Subdivision Carrington Estates
MLS Listing ID 21422635
Bedrooms 6
Full Baths 4
Half Baths 1
HOA Fees $390/ann
HOA Y/N Yes
Year Built 2007
Lot Size 0.780 Acres
Property Sub-Type Single Family
Property Description
Location
State AL
County St Clair
Area Trussville
Rooms
Kitchen Eating Area, Island, Pantry
Interior
Interior Features Recess Lighting
Heating Dual Systems (HEAT)
Cooling Central (COOL)
Flooring Carpet, Hardwood, Tile Floor
Fireplaces Number 2
Fireplaces Type Gas (FIREPL)
Laundry Washer Hookup
Exterior
Exterior Feature Porch, Porch Screened
Parking Features Driveway Parking
Garage Spaces 2.0
Pool Personal Pool
Building
Foundation Basement
Sewer Septic
Water Public Water
Level or Stories 2+ Story
Schools
Elementary Schools Paine
Middle Schools Hewitt-Trussville
High Schools Hewitt-Trussville
Others
Financing Cash,Conventional,FHA,VA




