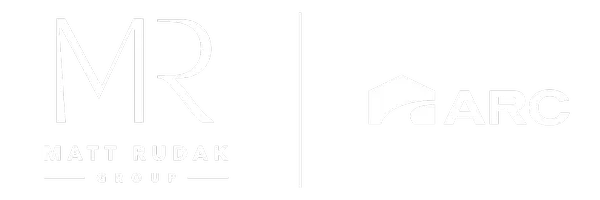5100 7TH COURT S Birmingham, AL 35212
3 Beds
3 Baths
2,208 SqFt
OPEN HOUSE
Sun Jun 15, 2:00pm - 4:00pm
UPDATED:
Key Details
Property Type Single Family Home
Sub Type Single Family
Listing Status Active
Purchase Type For Sale
Square Footage 2,208 sqft
Price per Sqft $253
Subdivision Crestwood
MLS Listing ID 21421899
Bedrooms 3
Full Baths 3
Year Built 1950
Lot Size 8,712 Sqft
Property Sub-Type Single Family
Property Description
Location
State AL
County Jefferson
Area Avondale, Crestwood, Highland Pk, Forest Pk
Rooms
Kitchen Eating Area, Island
Interior
Interior Features Recess Lighting
Heating Central (HEAT), Forced Air, Gas Heat
Cooling Central (COOL), Split System
Flooring Hardwood, Tile Floor
Fireplaces Number 1
Fireplaces Type Gas (FIREPL)
Laundry Washer Hookup
Exterior
Exterior Feature Fenced Yard, Fireplace, Gazebo, Lighting System, Porch
Parking Features Driveway Parking, Parking (MLVL), On Street Parking
Garage Spaces 2.0
Building
Foundation Basement
Sewer Connected
Water Public Water
Level or Stories 1.5-Story
Schools
Elementary Schools Avondale
Middle Schools Putnam, W E
High Schools Woodlawn
Others
Financing Cash,Conventional,FHA,VA
Virtual Tour https://streamable.com/ln7ssw





