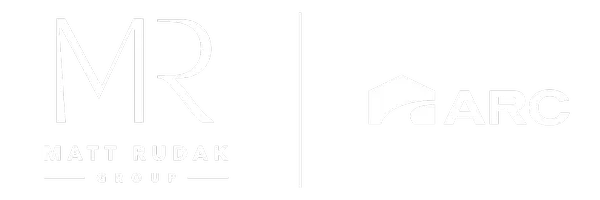1963 RUSSET HILL LANE Hoover, AL 35244
4 Beds
4 Baths
2,581 SqFt
UPDATED:
Key Details
Property Type Single Family Home
Sub Type Single Family
Listing Status Coming Soon
Purchase Type For Sale
Square Footage 2,581 sqft
Price per Sqft $151
Subdivision Russet Woods
MLS Listing ID 21421576
Bedrooms 4
Full Baths 2
Half Baths 2
HOA Y/N No
Year Built 1992
Lot Size 0.300 Acres
Property Sub-Type Single Family
Property Description
Location
State AL
County Jefferson
Area Bluff Park, Hoover, Riverchase
Rooms
Kitchen Eating Area, Island, Pantry
Interior
Interior Features Bay Window
Heating Central (HEAT), Gas Heat
Cooling Central (COOL)
Flooring Carpet, Hardwood, Tile Floor
Fireplaces Number 1
Fireplaces Type Gas (FIREPL)
Laundry Washer Hookup
Exterior
Exterior Feature Fenced Yard, Workshop (EXTR)
Parking Features Driveway Parking
Garage Spaces 1.0
Building
Lot Description Cul-de-sac, Subdivision
Foundation Basement
Sewer Connected
Water Public Water
Level or Stories 2+ Story
Schools
Elementary Schools South Shades Crest
Middle Schools Bumpus, Robert F
High Schools Hoover
Others
Financing Cash,Conventional,FHA,VA





