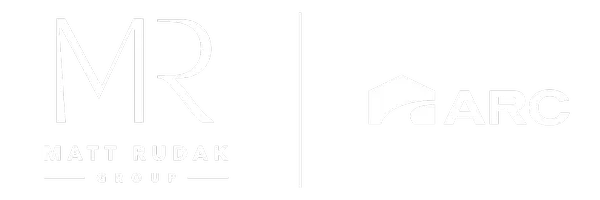3300 SHETLAND TRACE Birmingham, AL 35242
5 Beds
4 Baths
2,984 SqFt
UPDATED:
Key Details
Property Type Single Family Home
Sub Type Single Family
Listing Status Active
Purchase Type For Sale
Square Footage 2,984 sqft
Price per Sqft $134
Subdivision Kerry Downs
MLS Listing ID 21419717
Bedrooms 5
Full Baths 4
Year Built 1974
Lot Size 0.430 Acres
Property Sub-Type Single Family
Property Description
Location
State AL
County Shelby
Area N Shelby, Hoover
Rooms
Kitchen Eating Area, Pantry, Butlers Pantry
Interior
Interior Features Bay Window, Safe Room/Storm Cellar, Wet Bar, Workshop (INT)
Heating 3+ Systems (HEAT), Central (HEAT), Electric (HEAT), Gas Heat
Cooling 3+ Systems (COOL), Central (COOL), Electric (COOL)
Flooring Carpet, Hardwood, Tile Floor
Fireplaces Number 1
Fireplaces Type Gas (FIREPL)
Laundry Floor Drain, Washer Hookup
Exterior
Exterior Feature Grill, Lighting System
Parking Features Attached, Basement Parking
Garage Spaces 3.0
Amenities Available Clubhouse, Golf, Golf Access, Street Lights
Building
Lot Description Corner Lot, Irregular Lot, Some Trees, Subdivision
Foundation Basement
Sewer Connected
Water Public Water
Level or Stories 1.5-Story
Schools
Elementary Schools Inverness
Middle Schools Oak Mountain
High Schools Oak Mountain
Others
Financing Cash,Conventional,FHA,VA
Virtual Tour https://www.propertypanorama.com/instaview/bham/21419717





