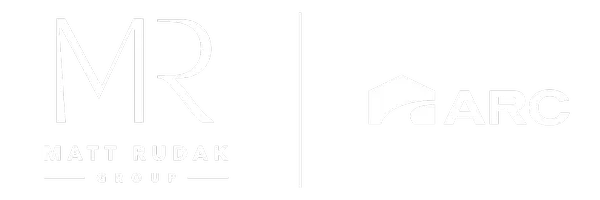2493 RIDGEMONT DRIVE Hoover, AL 35244
2 Beds
2 Baths
1,170 SqFt
UPDATED:
Key Details
Property Type Townhouse
Sub Type Townhouse
Listing Status Active
Purchase Type For Sale
Square Footage 1,170 sqft
Price per Sqft $209
Subdivision Savannah Ridge
MLS Listing ID 21419596
Bedrooms 2
Full Baths 2
HOA Fees $275/ann
HOA Y/N Yes
Year Built 2008
Lot Size 4,791 Sqft
Property Sub-Type Townhouse
Property Description
Location
State AL
County Jefferson
Area Bluff Park, Hoover, Riverchase
Rooms
Kitchen Eating Area
Interior
Interior Features None
Heating Central (HEAT), Electric (HEAT)
Cooling Central (COOL), Electric (COOL)
Flooring Hardwood Laminate, Tile Floor
Fireplaces Number 1
Fireplaces Type Gas (FIREPL)
Laundry Washer Hookup
Exterior
Exterior Feature Fenced Yard
Parking Features Attached, Driveway Parking
Garage Spaces 1.0
Building
Lot Description Subdivision
Foundation Slab
Sewer Connected
Water Public Water
Level or Stories 1-Story
Schools
Elementary Schools Grantswood
Middle Schools Irondale
High Schools Shades Valley
Others
Financing Cash,Conventional,FHA,VA
Virtual Tour https://www.propertypanorama.com/instaview/bham/21419596





