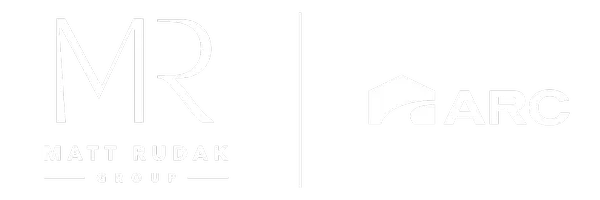147 CHURCHILL DRIVE Alabaster, AL 35114
3 Beds
2 Baths
1,879 SqFt
UPDATED:
Key Details
Property Type Single Family Home
Sub Type Single Family
Listing Status Active
Purchase Type For Sale
Square Footage 1,879 sqft
Price per Sqft $146
Subdivision Sterling Gate High Grove
MLS Listing ID 21418532
Bedrooms 3
Full Baths 2
HOA Fees $340/ann
HOA Y/N Yes
Year Built 2002
Lot Size 9,147 Sqft
Property Sub-Type Single Family
Property Description
Location
State AL
County Shelby
Area Alabaster, Maylene, Saginaw
Rooms
Kitchen Eating Area, Pantry
Interior
Interior Features None
Heating Central (HEAT), Gas Heat
Cooling Central (COOL), Electric (COOL)
Flooring Carpet, Hardwood, Tile Floor, Vinyl
Fireplaces Number 1
Fireplaces Type Gas (FIREPL)
Laundry Washer Hookup
Exterior
Exterior Feature Fenced Yard, Porch
Parking Features Driveway Parking, On Street Parking
Garage Spaces 2.0
Building
Lot Description Subdivision
Foundation Slab
Sewer Connected
Water Public Water
Level or Stories 1-Story
Schools
Elementary Schools Creek View
Middle Schools Thompson
High Schools Thompson
Others
Financing Cash,Conventional,FHA,VA
Virtual Tour https://www.propertypanorama.com/instaview/bham/21418532





