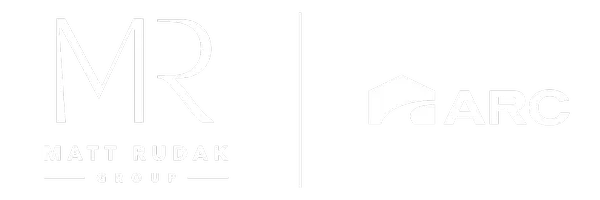12449 RANDY DRIVE Mccalla, AL 35111
3 Beds
2 Baths
1,610 SqFt
UPDATED:
Key Details
Property Type Single Family Home
Sub Type Single Family
Listing Status Active
Purchase Type For Sale
Square Footage 1,610 sqft
Price per Sqft $192
Subdivision Million Dollar Lakes
MLS Listing ID 21417837
Bedrooms 3
Full Baths 2
HOA Y/N No
Year Built 2025
Lot Size 0.440 Acres
Property Sub-Type Single Family
Property Description
Location
State AL
County Tuscaloosa
Area Adger, Mccalla, Oxmoor Valley
Rooms
Kitchen Breakfast Bar, Eating Area, Island, Pantry
Interior
Interior Features Recess Lighting, Split Bedroom
Heating Central (HEAT), Electric (HEAT), Heat Pump (HEAT)
Cooling Central (COOL), Electric (COOL), Heat Pump (COOL)
Flooring Hardwood Laminate, Tile Floor
Laundry Washer Hookup
Exterior
Exterior Feature Porch
Parking Features Attached
Pool Community
Amenities Available Boat Launch, Boats-Motorized Allowed, Clubhouse, Fishing, Golf, Park, Playgound, Pond, Private Lake, Skiing Allowed, Swimming Allowed, Tennis Courts
Building
Lot Description Corner Lot, Golf Community, Subdivision
Foundation Crawl Space
Sewer Septic
Water Public Water
Level or Stories 1-Story
Schools
Elementary Schools Lake View
Middle Schools Brookwood
High Schools Brookwood
Others
Financing Cash,Conventional,FHA
Virtual Tour https://www.propertypanorama.com/instaview/bham/21417837





