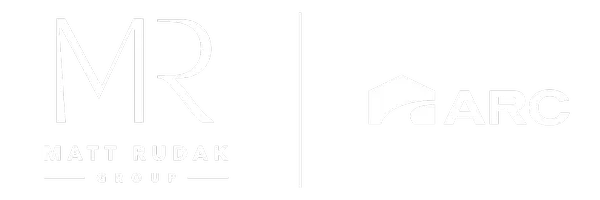5842 KATHERINE STREET Southside, AL 35907
3 Beds
4 Baths
2,298 SqFt
UPDATED:
Key Details
Property Type Single Family Home
Sub Type Single Family
Listing Status Active
Purchase Type For Sale
Square Footage 2,298 sqft
Price per Sqft $197
Subdivision Timberline
MLS Listing ID 21415634
Bedrooms 3
Full Baths 4
Year Built 2025
Lot Size 0.413 Acres
Property Sub-Type Single Family
Property Description
Location
State AL
County Etowah
Area Altoona, Susan Moore, Etowah County
Rooms
Kitchen Eating Area, Pantry
Interior
Interior Features Recess Lighting, Split Bedroom
Heating Central (HEAT), Dual Systems (HEAT), Electric (HEAT)
Cooling Central (COOL), Dual Systems (COOL), Electric (COOL)
Flooring Hardwood, Tile Floor
Fireplaces Number 1
Fireplaces Type Gas (FIREPL)
Laundry Washer Hookup
Exterior
Exterior Feature Porch
Parking Features Attached, Driveway Parking
Garage Spaces 2.0
Building
Foundation Crawl Space
Sewer Connected
Water Public Water
Level or Stories 1-Story
Schools
Elementary Schools Southside
Middle Schools Rainbow
High Schools Southside
Others
Financing Cash,Conventional,FHA,USDA Rural,VA
Virtual Tour https://www.propertypanorama.com/instaview/bham/21415634





