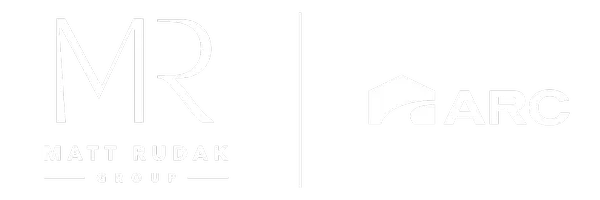2012 GADWALL DRIVE Alabaster, AL 35007
4 Beds
3 Baths
2,339 SqFt
UPDATED:
Key Details
Property Type Single Family Home
Sub Type Single Family
Listing Status Active
Purchase Type For Sale
Square Footage 2,339 sqft
Price per Sqft $156
Subdivision Mallard Landing
MLS Listing ID 21412855
Bedrooms 4
Full Baths 2
Half Baths 1
HOA Fees $480/ann
HOA Y/N Yes
Year Built 2025
Lot Size 8,276 Sqft
Property Sub-Type Single Family
Property Description
Location
State AL
County Shelby
Area Alabaster, Maylene, Saginaw
Rooms
Kitchen Eating Area, Island, Pantry
Interior
Interior Features Recess Lighting, Split Bedroom
Heating Central (HEAT), Electric (HEAT), Forced Air, Zoned (HEAT)
Cooling Central (COOL), Electric (COOL), Heat Pump (COOL), Zoned (COOL)
Flooring Carpet, Vinyl
Laundry Washer Hookup
Exterior
Exterior Feature Porch
Parking Features Attached, Driveway Parking
Garage Spaces 2.0
Pool Community
Building
Lot Description Subdivision
Foundation Slab
Sewer Connected
Water Public Water
Level or Stories 2+ Story
Schools
Elementary Schools Meadow View
Middle Schools Thompson
High Schools Thompson
Others
Financing Cash,Conventional,FHA,USDA Rural,VA
Virtual Tour https://www.youtube.com/watch?si=x5A1z0e7YIqxNdkL&v=J-6my_YBT1c&feature=youtu.be





