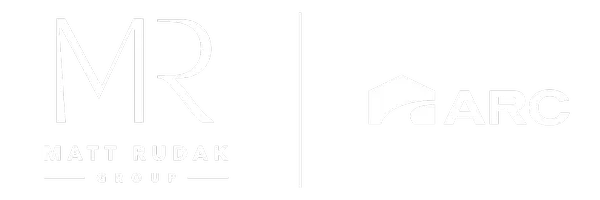1812 SWANN LANE Hoover, AL 35244
4 Beds
3 Baths
2,541 SqFt
UPDATED:
Key Details
Property Type Single Family Home
Sub Type Single Family
Listing Status Active
Purchase Type For Sale
Square Footage 2,541 sqft
Price per Sqft $220
Subdivision Bradbury At Blackridge
MLS Listing ID 21407722
Bedrooms 4
Full Baths 2
Half Baths 1
HOA Fees $1,300/ann
HOA Y/N Yes
Year Built 2025
Lot Size 8,276 Sqft
Property Sub-Type Single Family
Property Description
Location
State AL
County Shelby
Area Bluff Park, Hoover, Riverchase
Rooms
Kitchen Eating Area, Island, Pantry
Interior
Interior Features Recess Lighting
Heating Central (HEAT), Gas Heat
Cooling Central (COOL), Heat Pump (COOL), Zoned (COOL)
Flooring Carpet, Hardwood, Tile Floor
Fireplaces Type Gas (FIREPL)
Laundry Washer Hookup
Exterior
Exterior Feature Fireplace, Sprinkler System
Parking Features Attached, Driveway Parking
Garage Spaces 2.0
Pool Community
Amenities Available Clubhouse, Playgound, Sidewalks
Building
Lot Description Interior Lot
Foundation Slab
Sewer Connected
Water Public Water
Level or Stories 1.5-Story
Schools
Elementary Schools South Shades Crest
Middle Schools Bumpus, Robert F
High Schools Hoover
Others
Financing Cash,Conventional,VA
Virtual Tour https://www.propertypanorama.com/instaview/bham/21407722





