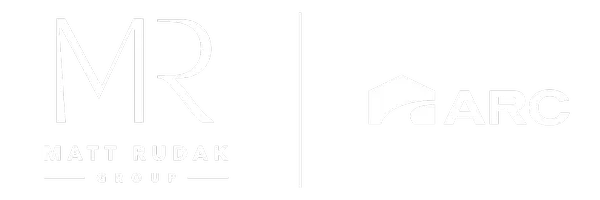GET MORE INFORMATION
$ 762,747
$ 697,000 9.4%
1833 SWANN LANE Hoover, AL 35244
4 Beds
4 Baths
2,953 SqFt
UPDATED:
Key Details
Sold Price $762,747
Property Type Single Family Home
Sub Type Single Family
Listing Status Sold
Purchase Type For Sale
Square Footage 2,953 sqft
Price per Sqft $258
Subdivision Bradbury At Blackridge
MLS Listing ID 21405604
Sold Date 06/13/25
Bedrooms 4
Full Baths 3
Half Baths 1
HOA Fees $108/ann
HOA Y/N Yes
Year Built 2025
Lot Size 8,276 Sqft
Property Sub-Type Single Family
Property Description
Location
State AL
County Shelby
Area Bluff Park, Hoover, Riverchase
Interior
Interior Features None
Heating Gas Heat
Cooling Central (COOL)
Flooring Carpet, Hardwood, Tile Floor
Fireplaces Number 2
Fireplaces Type Gas (FIREPL)
Laundry Washer Hookup
Exterior
Exterior Feature Sprinkler System
Parking Features Attached, Driveway Parking, Parking (MLVL)
Garage Spaces 3.0
Pool Community
Amenities Available Clubhouse, Sidewalks, Street Lights
Building
Lot Description Corner Lot
Foundation Slab
Sewer Connected
Water Public Water
Level or Stories 1.5-Story
Schools
Elementary Schools South Shades Crest
Middle Schools Bumpus, Robert F
High Schools Hoover
Others
Financing Cash,Conventional,FHA,VA
Bought with SB Dev Corp





