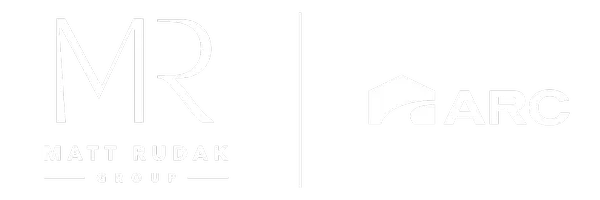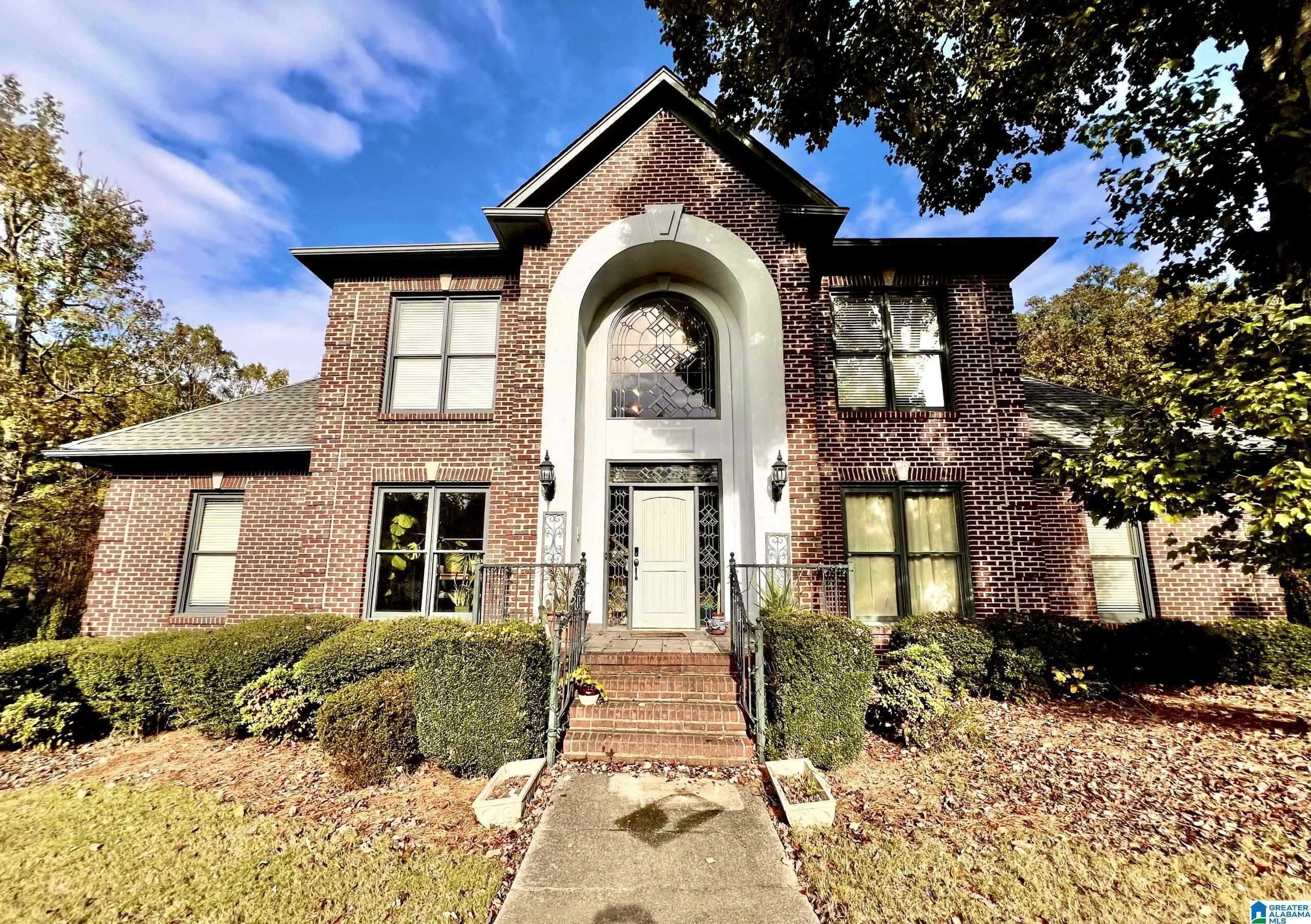5018 ABERDEEN WAY Hoover, AL 35242
5 Beds
5 Baths
4,880 SqFt
UPDATED:
Key Details
Property Type Single Family Home
Sub Type Single Family
Listing Status Pending
Purchase Type For Sale
Square Footage 4,880 sqft
Price per Sqft $155
Subdivision Greystone
MLS Listing ID 21403423
Bedrooms 5
Full Baths 4
Half Baths 1
HOA Fees $100/mo
HOA Y/N Yes
Year Built 1996
Lot Size 0.360 Acres
Property Sub-Type Single Family
Property Description
Location
State AL
County Shelby
Area N Shelby, Hoover
Rooms
Kitchen Breakfast Bar, Eating Area, Island, Pantry
Interior
Interior Features Multiple Staircases
Heating Central (HEAT)
Cooling Central (COOL), Electric (COOL)
Flooring Carpet, Hardwood, Tile Floor
Fireplaces Number 1
Fireplaces Type Gas (FIREPL)
Laundry Washer Hookup
Exterior
Exterior Feature Balcony, Fenced Yard, Porch Screened
Parking Features Basement Parking
Garage Spaces 4.0
Pool Community
Amenities Available BBQ Area, Bike Trails, Clubhouse, Fishing, Gate Attendant, Gate Entrance/Comm, Golf, Golf Access, Golf Cart Path, Park, Playgound, Pond, Private Lake, Sidewalks, Street Lights, Swimming Allowed, Tennis Courts, Walking Paths
Building
Lot Description Golf Community, Some Trees, Subdivision
Foundation Basement
Sewer Connected
Water Public Water
Level or Stories 1.5-Story
Schools
Elementary Schools Greystone
Middle Schools Berry
High Schools Spain Park
Others
Financing Cash,Conventional,FHA,VA
Virtual Tour https://www.propertypanorama.com/instaview/bham/21403423





