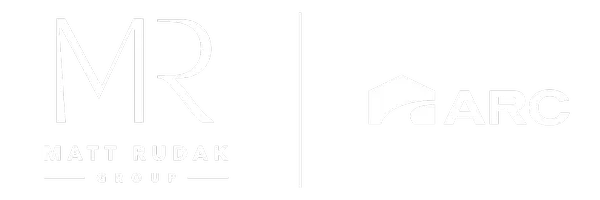
908 TIMBERLINE CIRCLE Calera, AL 35040
5 Beds
3 Baths
3,252 SqFt
UPDATED:
11/21/2024 12:49 PM
Key Details
Property Type Single Family Home
Sub Type Single Family
Listing Status Active
Purchase Type For Sale
Square Footage 3,252 sqft
Price per Sqft $161
Subdivision Timberline
MLS Listing ID 21403075
Bedrooms 5
Full Baths 2
Half Baths 1
HOA Fees $375/ann
HOA Y/N Yes
Year Built 2002
Lot Size 0.420 Acres
Property Description
Location
State AL
County Shelby
Area Calera, Montevallo, Wilton
Rooms
Kitchen Breakfast Bar, Eating Area, Pantry
Interior
Interior Features Bay Window, French Doors, Recess Lighting
Heating Central (HEAT), Dual Systems (HEAT), Electric (HEAT)
Cooling Central (COOL), Dual Systems (COOL), Electric (COOL)
Flooring Carpet, Hardwood, Tile Floor
Fireplaces Number 1
Fireplaces Type Gas (FIREPL)
Laundry Washer Hookup
Exterior
Exterior Feature Grill, Porch, Sprinkler System
Garage Attached, Basement Parking, Parking (MLVL)
Garage Spaces 3.0
Pool Community
Amenities Available Clubhouse, Golf, Golf Cart Path, Sidewalks, Street Lights
Waterfront No
Building
Lot Description Golf Community, Golf Lot, Some Trees, Subdivision
Foundation Basement
Sewer Connected
Water Public Water
Level or Stories 1.5-Story
Schools
Elementary Schools Calera
Middle Schools Calera
High Schools Calera
Others
Financing Conventional,VA






