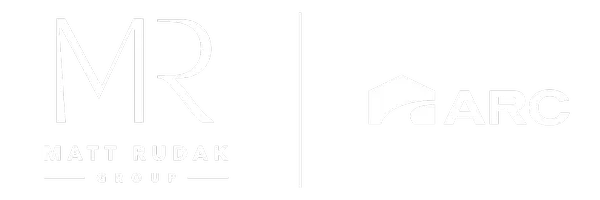1112 NINA'S WAY County, AL 35243
4 Beds
4 Baths
2,724 SqFt
UPDATED:
Key Details
Property Type Single Family Home
Sub Type Single Family
Listing Status Contingent
Purchase Type For Sale
Square Footage 2,724 sqft
Price per Sqft $266
Subdivision Woodruff Cottages
MLS Listing ID 21400662
Bedrooms 4
Full Baths 3
Half Baths 1
HOA Fees $100/mo
HOA Y/N Yes
Year Built 2025
Lot Size 4,356 Sqft
Property Sub-Type Single Family
Property Description
Location
State AL
County Jefferson
Area Libertypark, Vestavia
Interior
Interior Features Recess Lighting
Heating Gas Heat
Cooling Central (COOL)
Flooring Hardwood, Marble Floor
Fireplaces Number 1
Fireplaces Type Gas (FIREPL)
Laundry Washer Hookup
Exterior
Exterior Feature Fenced Yard, Porch
Parking Features Attached
Garage Spaces 2.0
Building
Foundation Slab
Sewer Connected
Water Public Water
Level or Stories 2+ Story
Schools
Elementary Schools Grantswood
Middle Schools Irondale
High Schools Shades Valley
Others
Financing Cash,Conventional
Virtual Tour https://www.propertypanorama.com/instaview/bham/21400662





