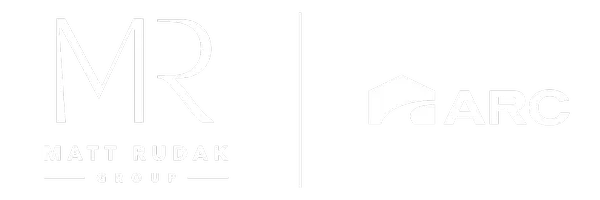1080 WISHFORD CIRCLE Helena, AL 35080
4 Beds
3 Baths
2,055 SqFt
UPDATED:
Key Details
Property Type Single Family Home
Sub Type Single Family
Listing Status Active
Purchase Type For Sale
Square Footage 2,055 sqft
Price per Sqft $220
Subdivision Hillsboro Barimore
MLS Listing ID 21399418
Bedrooms 4
Full Baths 2
Half Baths 1
Year Built 2024
Lot Size 6,098 Sqft
Property Sub-Type Single Family
Property Description
Location
State AL
County Shelby
Area Helena, Pelham
Rooms
Kitchen Island, Pantry
Interior
Interior Features Split Bedroom
Heating Central (HEAT), Dual Systems (HEAT), Heat Pump (HEAT)
Cooling Central (COOL), Dual Systems (COOL), Heat Pump (COOL)
Flooring Carpet, Hardwood Laminate, Tile Floor
Fireplaces Number 1
Fireplaces Type Gas (FIREPL)
Laundry Washer Hookup
Exterior
Exterior Feature Sprinkler System, Porch
Parking Features Attached, Parking (MLVL)
Garage Spaces 2.0
Pool Community
Amenities Available Park, Sidewalks, Street Lights, Walking Paths
Building
Foundation Slab
Sewer Connected
Water Public Water
Level or Stories 2+ Story
Schools
Elementary Schools Helena
Middle Schools Helena
High Schools Helena
Others
Financing Cash,Conventional,FHA,VA
Virtual Tour https://www.propertypanorama.com/instaview/bham/21399418





