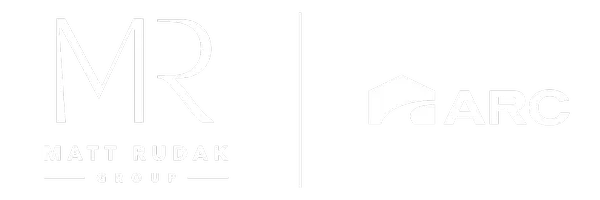
8109 CARRINGTON DRIVE Trussville, AL 35173
8 Beds
7 Baths
7,145 SqFt
UPDATED:
10/18/2024 09:18 PM
Key Details
Property Type Single Family Home
Sub Type Single Family
Listing Status Active
Purchase Type For Sale
Square Footage 7,145 sqft
Price per Sqft $251
Subdivision Carrington Lakes
MLS Listing ID 21374606
Bedrooms 8
Full Baths 6
Half Baths 1
HOA Fees $350/ann
HOA Y/N Yes
Year Built 2007
Lot Size 23.000 Acres
Property Description
Location
State AL
County St Clair
Area Trussville
Rooms
Kitchen Breakfast Bar, Eating Area, Island, Pantry
Interior
Interior Features Recess Lighting, Security System, Sound System, Split Bedroom
Heating 3+ Systems (HEAT), Central (HEAT)
Cooling 3+ Systems (COOL), Central (COOL)
Flooring Carpet, Hardwood
Fireplaces Number 2
Fireplaces Type Gas (FIREPL)
Laundry Utility Sink, Washer Hookup
Exterior
Exterior Feature Lighting System, Sprinkler System
Garage Detached, Driveway Parking, Lower Level, Parking (MLVL), RV Parking
Garage Spaces 6.0
Pool Personal Pool
Waterfront No
Building
Lot Description Acreage, Some Trees
Foundation Basement
Sewer Septic
Water Public Water
Level or Stories 1.5-Story
Schools
Elementary Schools Paine
Middle Schools Hewitt-Trussville
High Schools Hewitt-Trussville
Others
Financing Conventional






